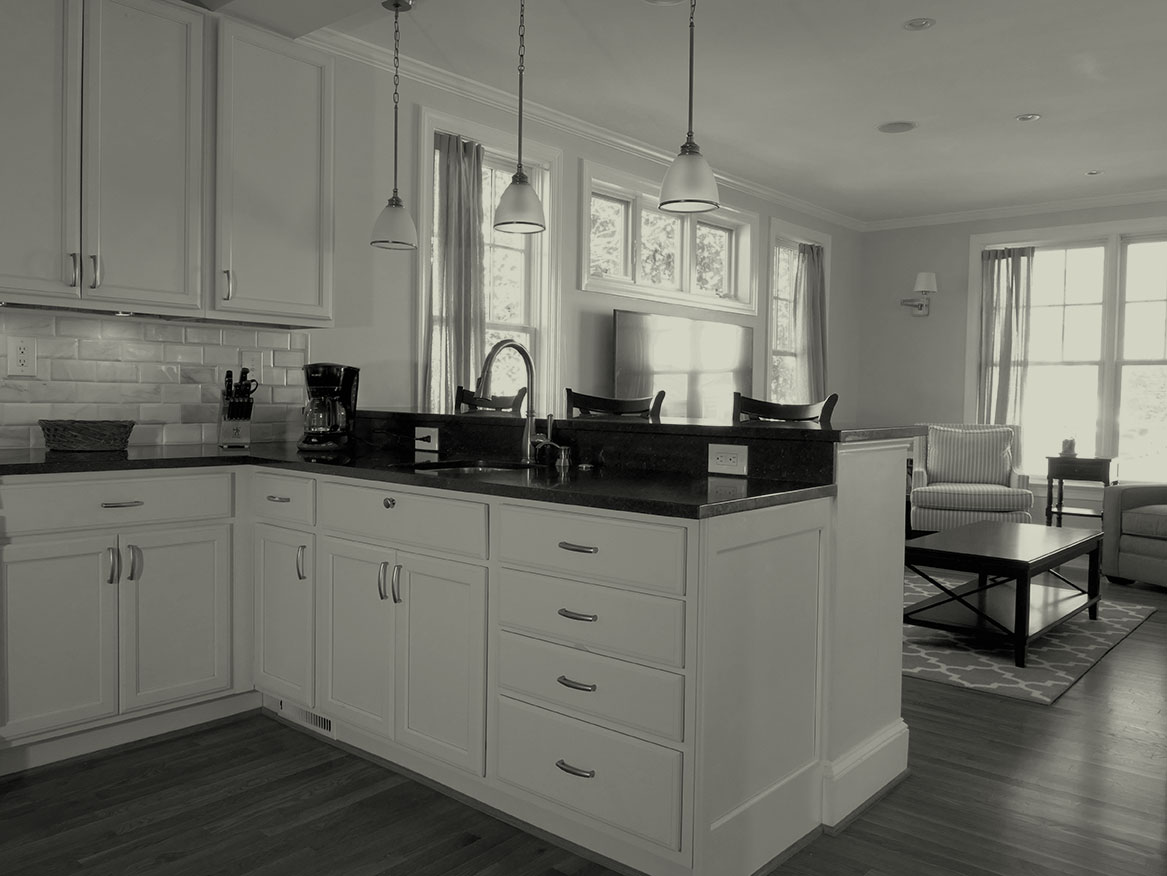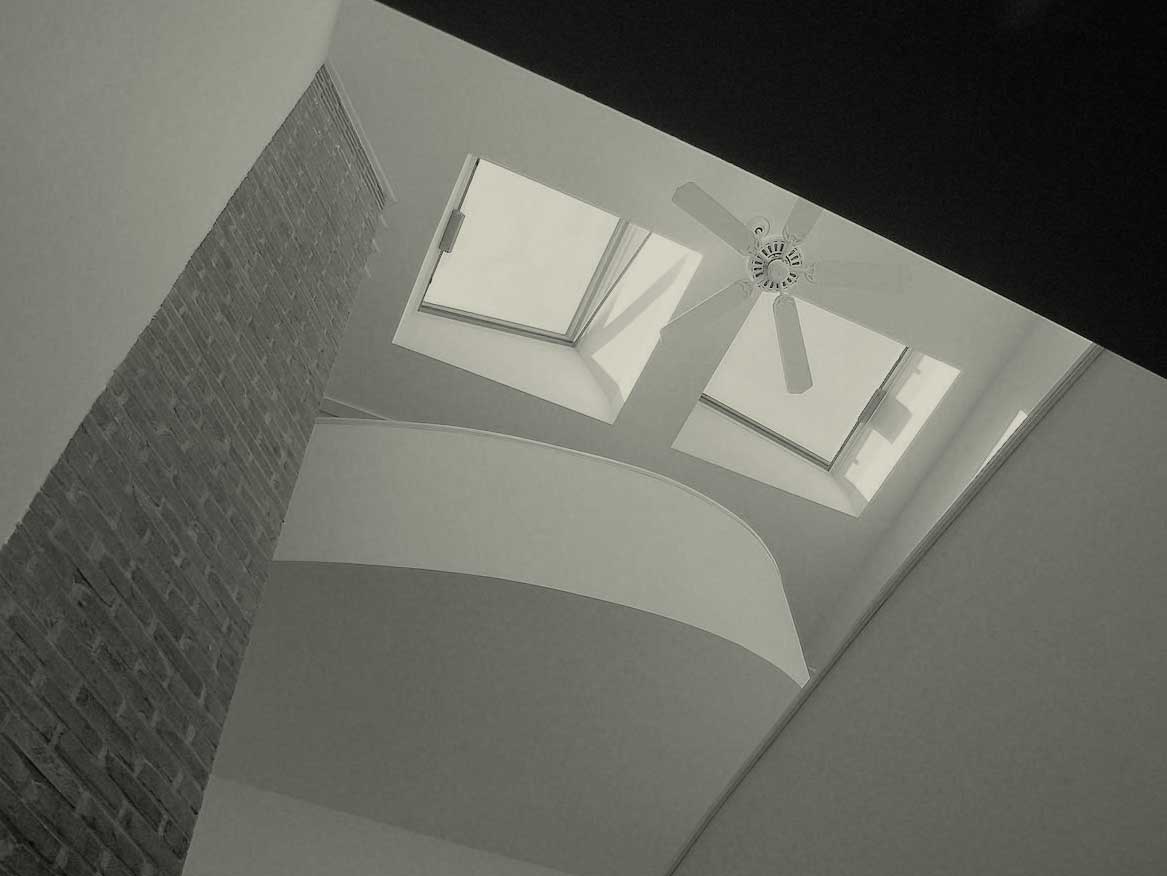Planning a project?
Are you planning a project? Do you need help in deciding how to move forward? Contact me to discuss your question. This can be a complimentary 20-minute conversation to answer a question that is bothering you or to remove an obstacle to your progress.
See what our clients say about Wheeler ArchitectsProgress begins by taking that first step and starting a conversation:
Welcome
Wheeler Architects, an integral part of the Old Town Alexandria community for more than 30 years, serves Northern Virginia and the Washington metropolitan area.
Our practice specializes in residential renovations, additions and small business design, using our proven management systems to focus your dreams, create realizable goals and complete functional and attractive projects. Our goal is provide you a remarkable experience throughout the design process and to create spaces that will bring delight every day you are there.
Superb design is the result of listening to you, hearing your goals and aspirations and creating a dialog. Wheeler Architects focus on solving your unique problems and creating a design that is true to your goals. We ask penetrating questions, address questions that you probably have not thought of and, uniquely, supplement the discussion with client questionnaires that delve deeply into your motivations for coming to an architect in the first place.
If you would like to know what you should look for in an architect or how we can work together, contact us or download any of our guides:
Our website has been created to educate and inform, but we expect you’ll have questions. We are here to answer them.
View project details
View project details
View project details
View project details
View project details
View project details
View project details
View project details
Our Process
It starts with a Needs & Options Review
It is not uncommon to have an idea about a project but be unclear on how best to start, or worse, launch into the process without first establishing the groundwork for the project. We begin our work together by studying your site and listening to your goals. It is critical to start by reviewing all the variables ~ from zoning constraints and buildable area, to views, adjacent structures, and orientation of the sun and prevailing breezes. Does your existing structure conform to current zoning and building code? Will your home accommodate all your current or future needs? Do you know how long the design process, bidding, permits and construction can take in your jurisdiction?
Will your new design wishes require a variance or special exception? Does your property have historical significance?
The answers to these questions and more will shape the scope of your project and provide a solid foundation for moving forward. Our Needs and Options Review is a critical step in educating homeowners who intend a major remodel or addition but who may not have a clear vision for the way forward.
You wouldn’t build a house without a solid foundation. To begin your project on solid footings, set up an appointment today and begin your Needs and Options Review:
Needs & Options First Steps
or call us direct at 703.683.2929
Are you in the market to buy a property to create your dream home?
Don’t make a big mistake and find out too late that building restrictions prevent you from creating the house of your dreams.
We have helped many prospective homeowners preview properties they were interested in, prompting us to create our PRE-PURCHASE REVIEW to help homeowners in the market to purchase a house with the intent of a major remodel or addition, but who may not be aware of design options, local building and zoning restrictions and construction costs.
Creating the home of your dreams requires planning and discipline. It is easy to be distracted by first impressions when shopping for homes. Cost overruns, time delays, and design compromises are common but can be minimized with careful up-front planning.
Our Pre-Purchase Review is a valuable first step.
It will help you to establish a clear vision for a way forward, and help you find the home that perfectly suits your needs.
3D Modeling & Virtual Reality
We Offer 3D Modeling for Free
The Design Process Can Be A Confusing One.
You will be required to make decisions that have significant financial and spatial implications that will impact how you will live every day. These decisions are often made based upon two-dimensional drawings or sketches. When looking at a two-dimensional floor plan, section or elevation drawing, can you tell how much space is in the kitchen, how big the living or great room is or whether your living room sofa will fit? Unless you are one of the few that can reliably read and interpret drawings and imagine how a space will live, you are at a disadvantage.
That is why we do all of our work in a three dimensional model. The benefit to you is that you will see the design evolution come to life. We generate renderings of your design in three dimensions, letting you see how your design decisions impact the way you live. When a recent client had difficulty understanding a portion of the proposed design, we used 3D modeling to illustrate what she would see from her bed when she awoke in the morning, where the sun would enter the room and how her view of the master bath was planned. This would be nearly impossible by conventional means.
Beverly Hills Addition
Del-Rey Craftsman Addition
What is a 3D model like?
By populating the model with furniture, people, lighting, finishes and more, you gain a real understanding of what your design will look and function like. And, we give you full access to the model. What does that mean? It means that we provide access for you to download your model from the cloud. Once downloaded you can virtually move around and through your design from the comfort of your home computer, tablet or laptop.
Imagine being able to experience your virtual house design, “walking” through each room, looking out the windows and trying out your home well before the first stud or nail is placed. Changes are made easily and the results viewed at your leisure, saving time, money and increasing your understanding of your custom design.
Insist on 3D Modeling and Virtual Reality from Your ArchitectThis is how we practice architecture. It costs nothing extra for you, because this is how we do all of our projects and deliver the best value to our clients. To help you understand and experience your design, we utilize a virtual model. This is an actual three-dimensional model of your existing home with every wall, ceiling, window and door shown.
Would you like to experience an actual 3D model on your own tablet, phone or computer?
Experience a model of a mid-century modern or modern Craftsman home and walk-through, fly-by, and get to know the mind altering reality of what 3D modeling can do for you with these step-by-step directions. -or-Project 360°
Designed around the client experience, Project 360 is the most comprehensive project management system for documenting the design process.
Why do clients come to us?Clients come to us for solutions to challenges or problems encountered in their home and businesses. We are experts at renovating, rehabilitating, restoring, adding on to or reconfiguring your home or business. It takes a special skill to work within the limitations that are imposed with existing buildings where there are restrictions on zoning, building structure, adjacent rooms and of course budget.
Who will you work with?Along every phase of your project you’ll be collaborating with principal architect Michael Wheeler, who will partner with you to analyze and maximize your design potential. (When comparing architects, always be sure to determine who will be your project architect, the principal or another staff member.)
How do you approach a project?We approach each job with curiosity to fully understand your goals and desires. Often clients have ideas but need guidance in understanding the range of possibilities that will serve them best and fit within their budgets and program.
It’s our job to ask the right questions that will capture your goals. You will occupy your space for years to come and our desired outcome is to provide the comfort, function and style that truly satisfies.
What is our Design Process?The Wheeler & Associates Architects approach to design is a collaborative one. We don't assume. We ask. Our designs are the product of multiple conversations with you. The search for solutions is a journey that starts with identifying your goals and implementing a plan to reach them. By doing so you address all of the forces impacting your project, preventing problems down the road when the implications to poor decision-making are greater and more financially costly.


Each client’s story and design project is unique, comprised of many details, making communication and collaboration essential to the success of every project. To manage the design experience and keep you up to date at every turn, Wheeler Architects created Project 360, where you can see the evolution of your design decisions come to life every step of the way. Project 360 is a comprehensive project management system designed to assist you in keeping your project on track. The more informed you are, the better the communication between us will be. Project 360 assembles all the project information, decisions, drawings, contracts, product choices and correspondence in one place, accessible at all times.
Why is this important?Without strong communication and decision-making skills, your project can get bogged down and focus can be lost. Our extensive checklists and questionnaires are designed to help you to concentrate on your priorities and identify wants vs needs and the relative importance of all aspects of your design. The program developed from these tools is the guide to the successful completion of the project.
Without quantifiable goals, there is no measure for success. Questionnaires and checklists such as Your Perfect Kitchen and Your Best Bath Design Checklists break down these rooms into their components and require the owner to analyze their wants and needs. Their importance to the overall design is reflected in the fact that these are generally the most expensive and most occupied rooms of the home.
That's why we created Project 360, which combined with 3D modeling provides you with the best set of tools to make your project a success.
Ready to get started?
or call us direct at 703.683.2929






